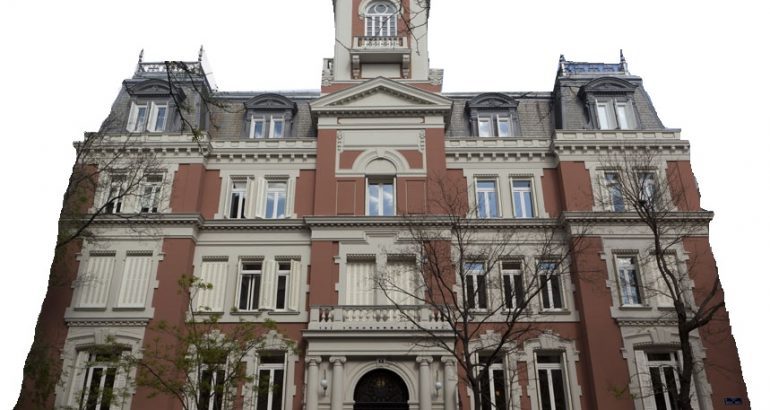
La sede del Instituto Internacional
El edificio comenzó a proyectarse en 1904 y se terminó en 1911. Su diseño evoca el de los colleges femeninos de la Costa Este de los EE.UU., tanto en el aspecto arquitectónico como en su formulación conceptual.
El proyecto está firmado por el destacado arquitecto español Joaquín Saldaña, conocido por ser el creador de elegantes palacetes y casas señoriales en el Madrid de finales del siglo XIX.
El edificio, de 3500 m2 de superficie, consta de cinco plantas y destaca su claridad compositiva y su funcionalidad. Se desarrolla con un esquema de “U” con tres crujías exteriores. Allí se aloja la actividad docente y administrativa. Las aulas y despachos se comunican hacia el interior mediante amplias y luminosas galerías que convergen en la gran escalera central.
La doble escalinata y el Paraninfo, situados en el eje principal de acceso, se iluminan cenitalmente y constituyen los elementos de mayor calidad arquitectónica.
El conjunto se completa con un amplio jardín con accesos desde el interior del edificio o la calle Miguel Ángel. Este jardín resulta muy adecuado para organizar eventos.
En el edificio 1982 fue declarado monumento histórico-artístico por Real Decreto debido a la dignidad de su construcción y la nobleza de sus materiales.
El edificio dispone de 17 aulas que se alquilan. También hay espacios adecuados para la organización de eventos: el auditorio, una sala de conferencias para 60 personas y el jardín.
Información sobre alquiler de espacios y visitas guiadas en: info@iie.es



